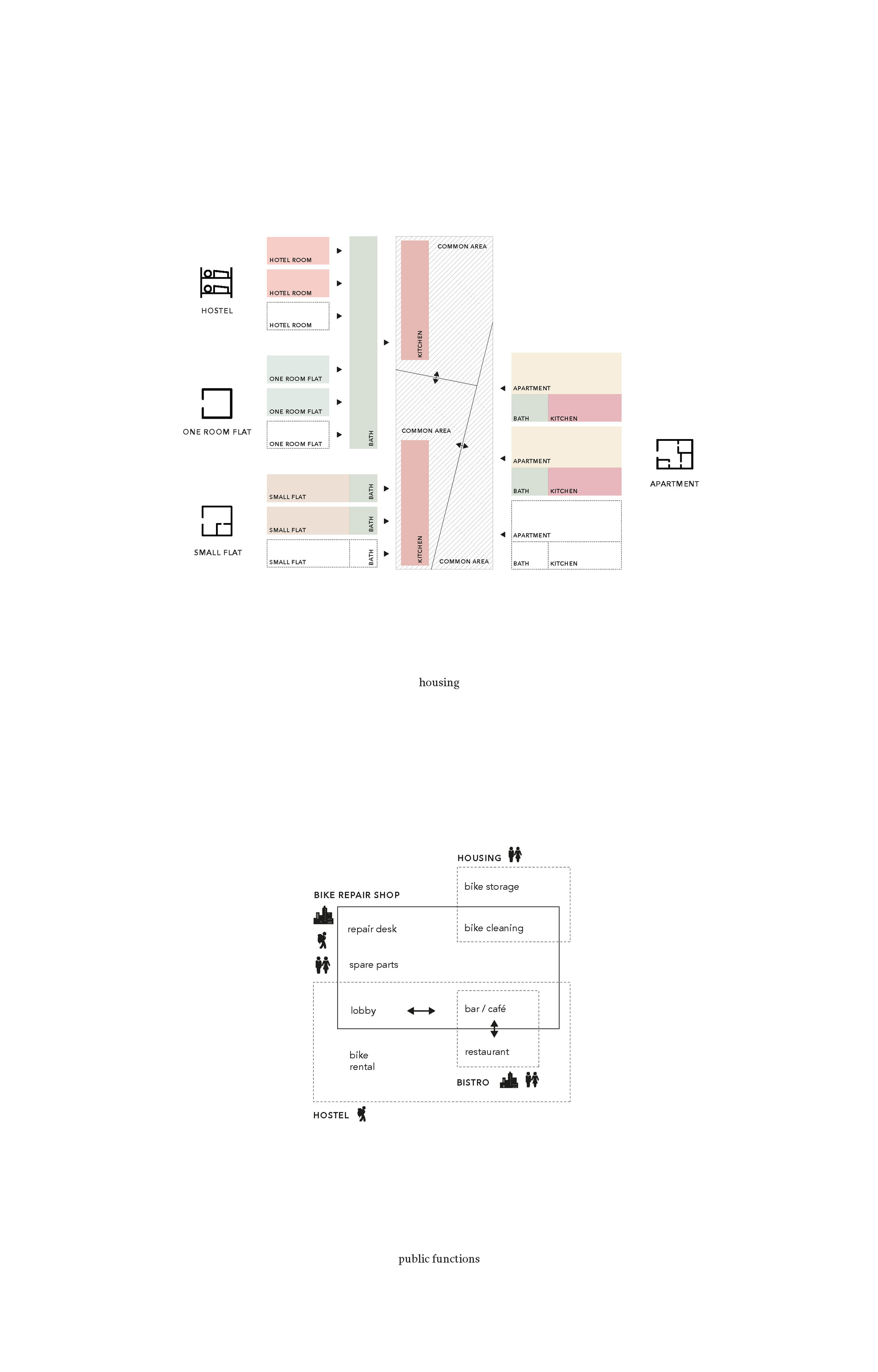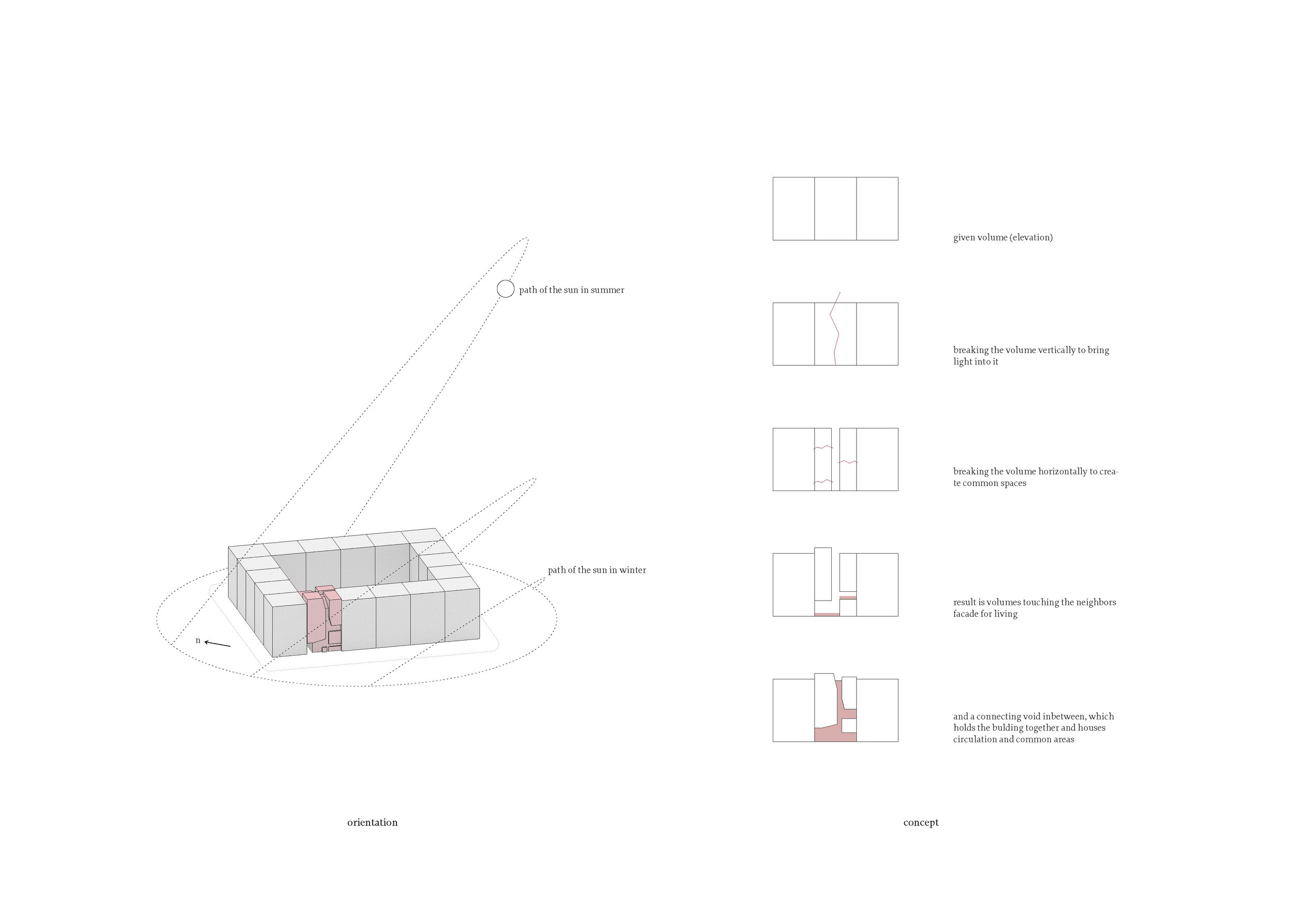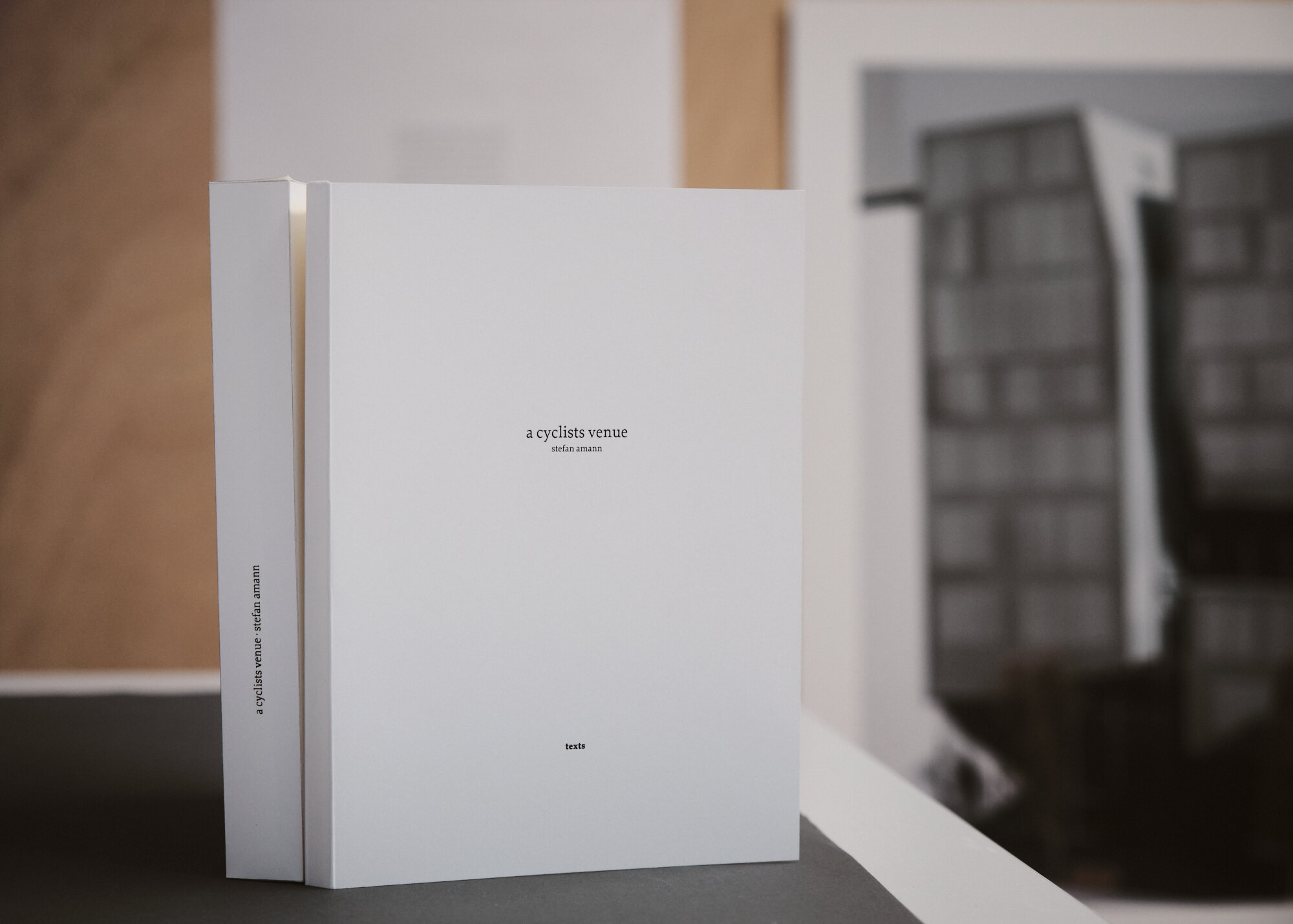A Cyclists Venue
Collective Transparency
Bicycle traffic is increasing in whole Europe. In every city, new bike lanes appear annually, and each town has at least one bike sharing service. This trend of cycling is still increasing, not only in rental bike rides but also locals are using more and more a bike to travel through the cities of Europe. The task to build a part of a perimeter block within a central European town and these facts led me to the question:
How can a building operate/organise different forms of living with different transparency layers for people from all walks of life with the same passion of cycling and how to bring them on certain spots together as a community?
The project houses as public functions a bike repairing shop in the ground floor, a hostel and restaurant in the first three stories. The rest of the building belong to housing. A vertical cut through the building generates a connection through all stories and leads natural light into the building. The concept of housing lays on four different flat types with a different degree of transparency. From sharing bathroom, kitchen and common areas to fully private apartments.
— University of Liechtenstein · Studio Staub Böckle · 2017 / 2018
Download Book Texts · Models · DrawingsFloor plans.
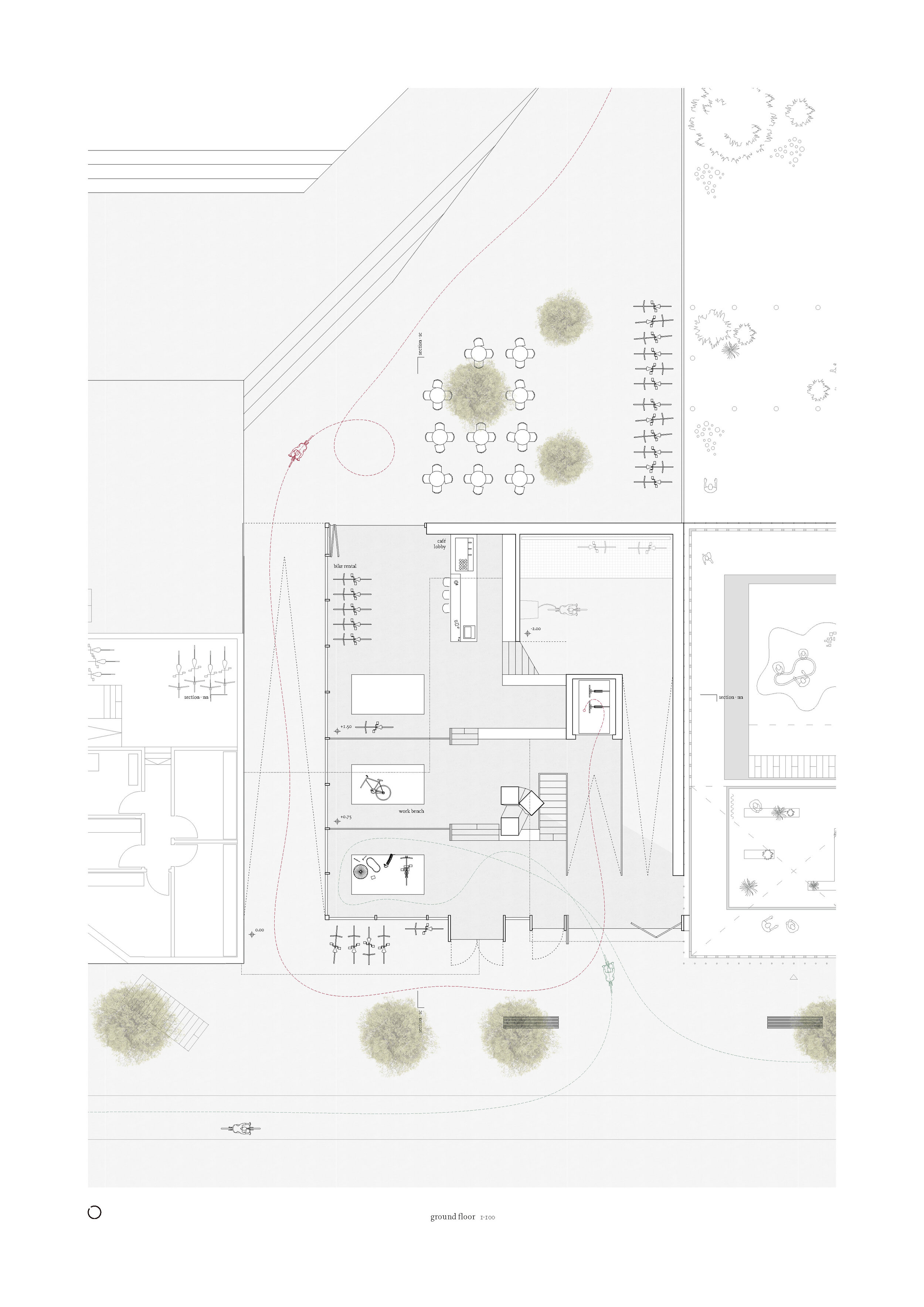


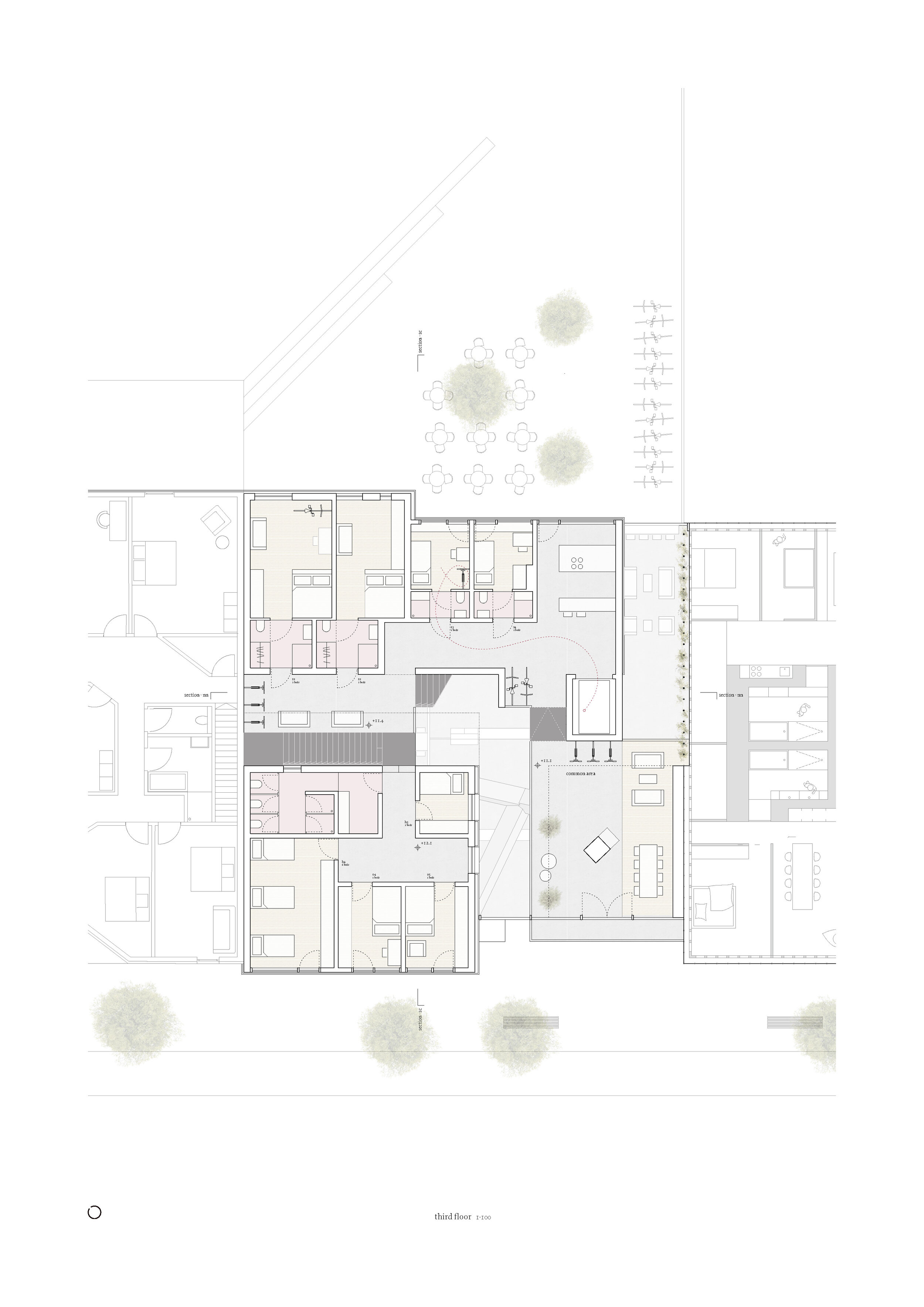

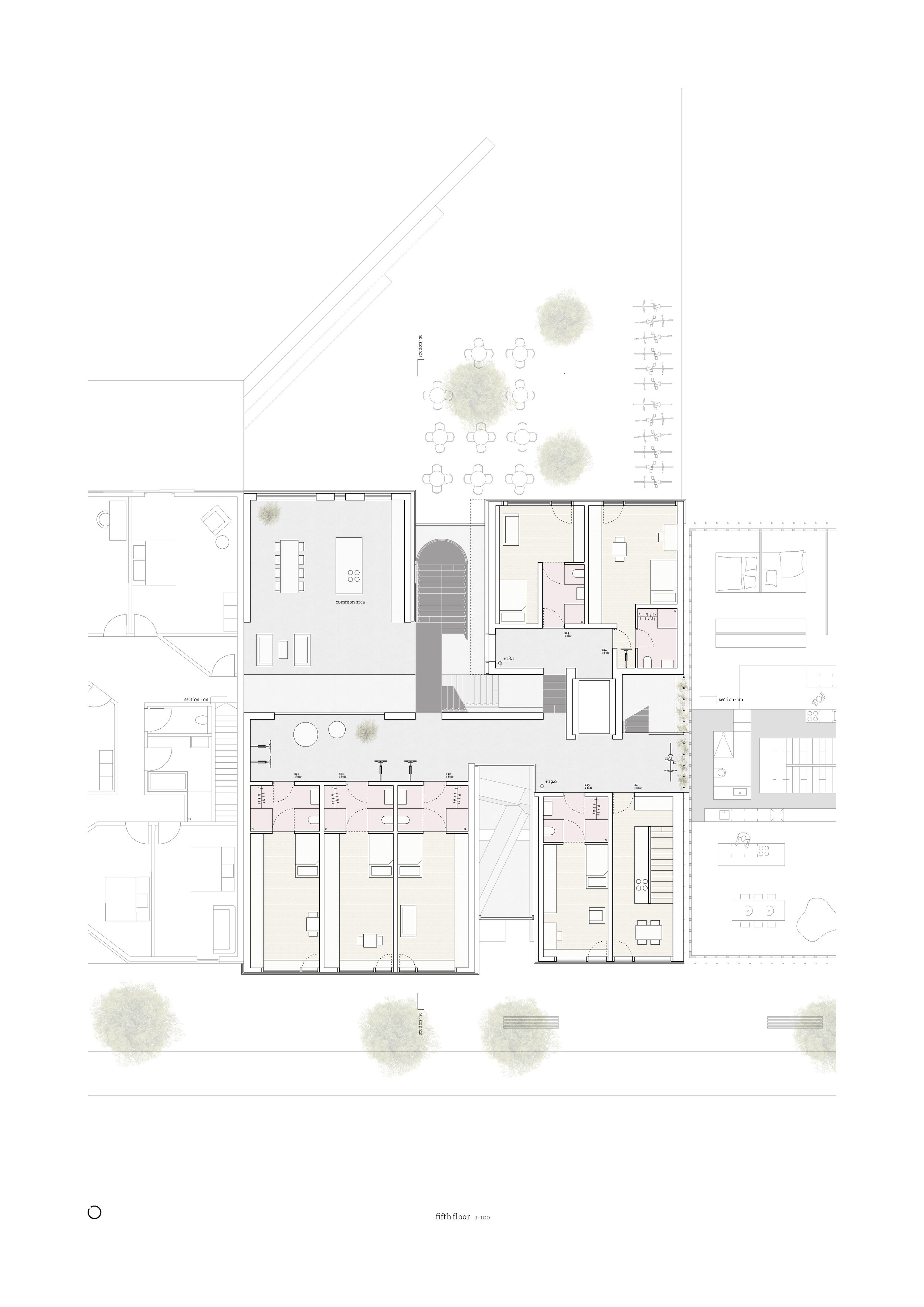
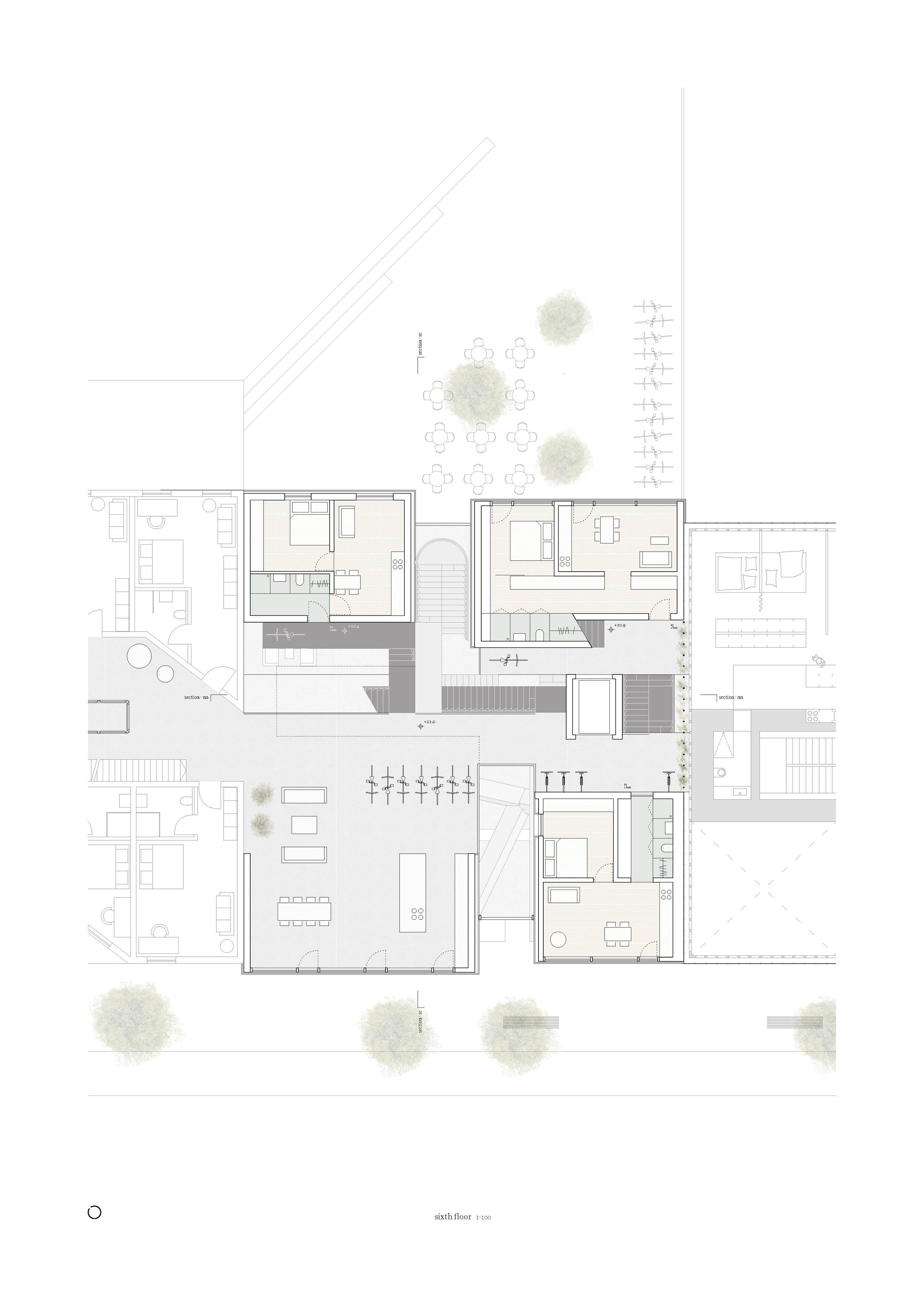

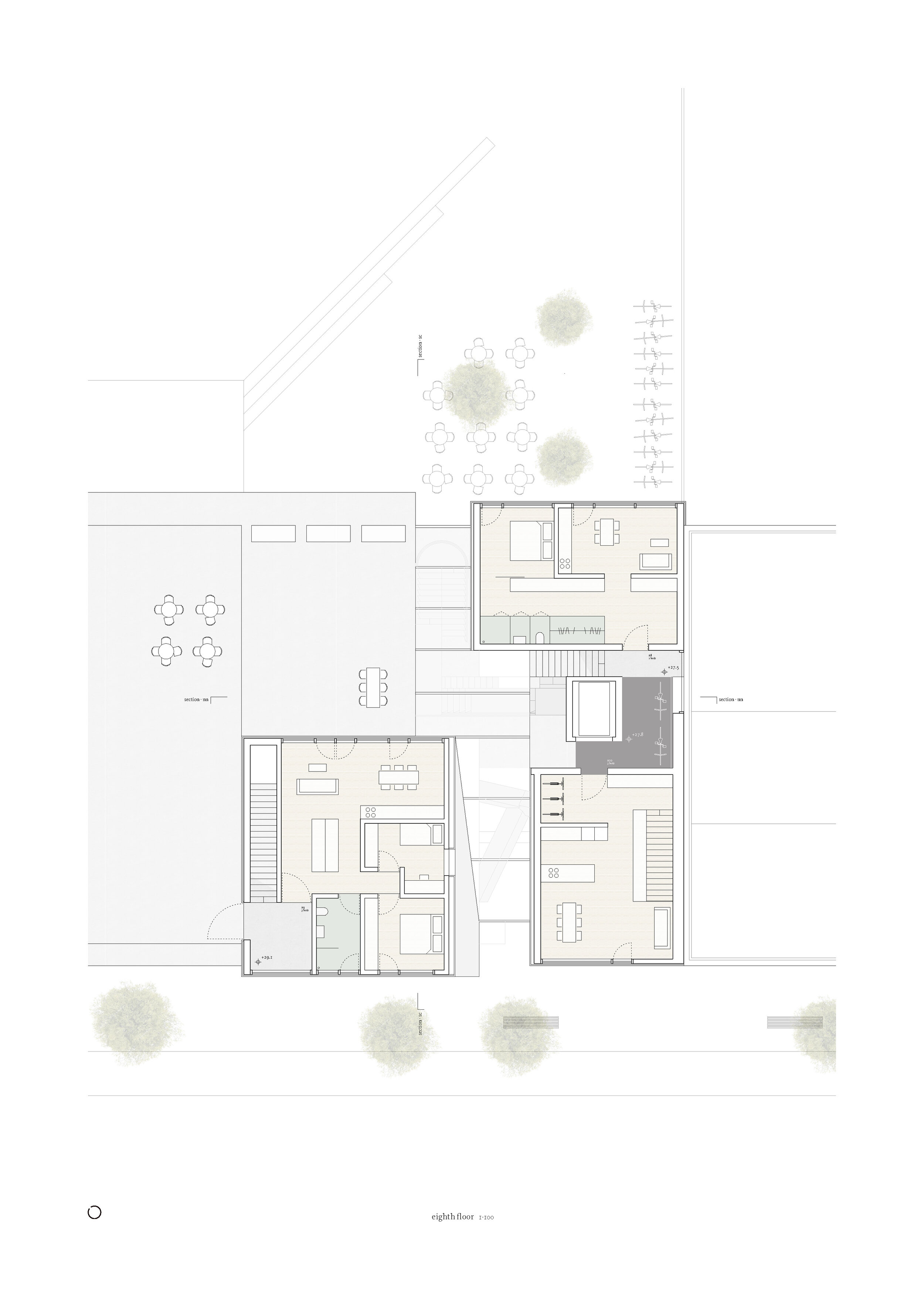

Diagrams.

